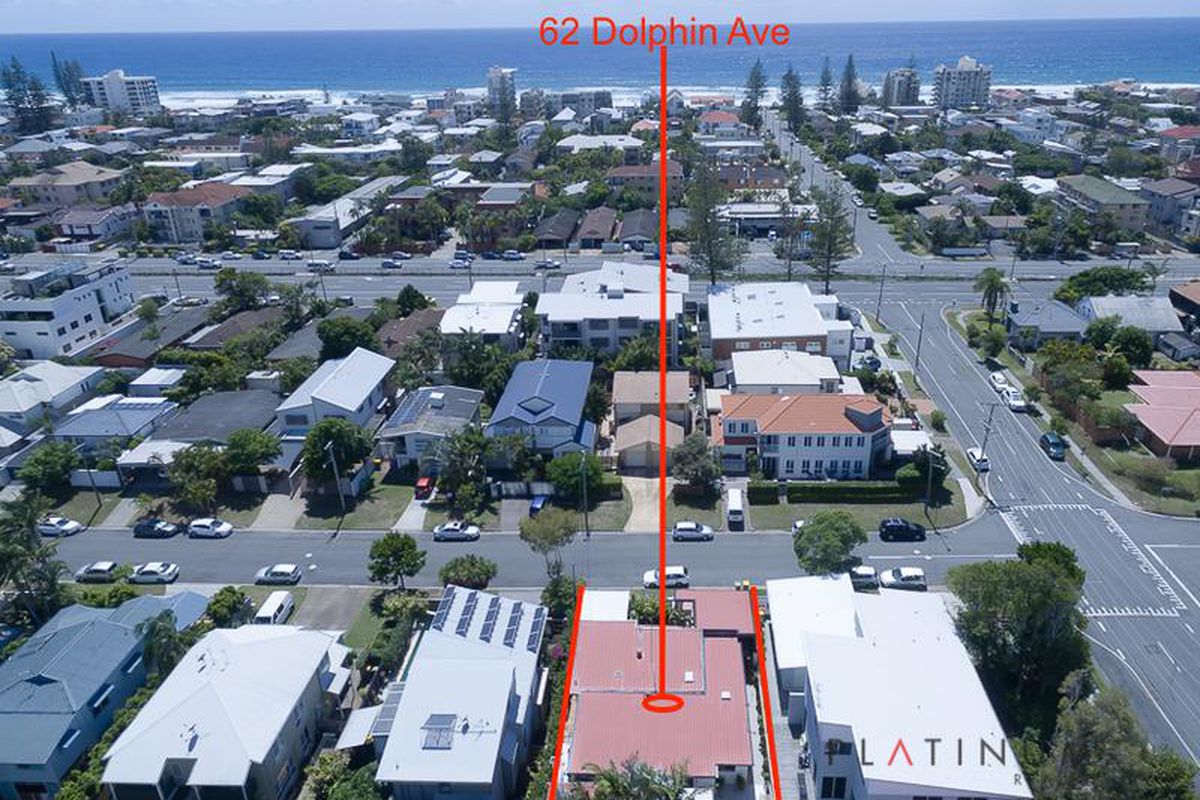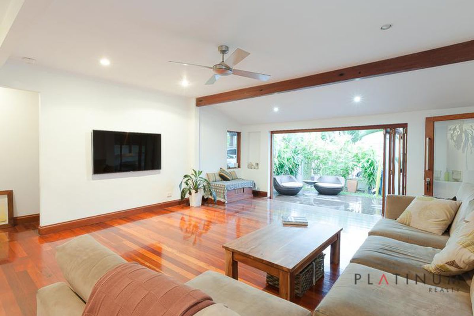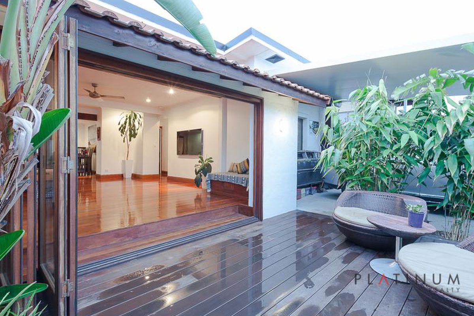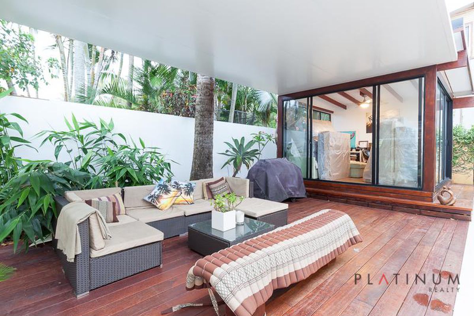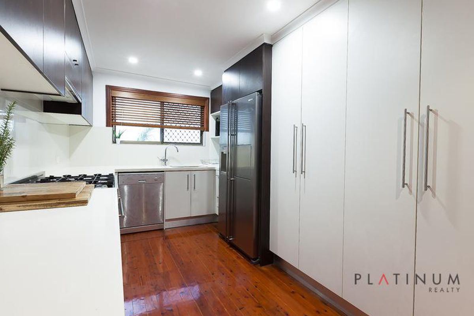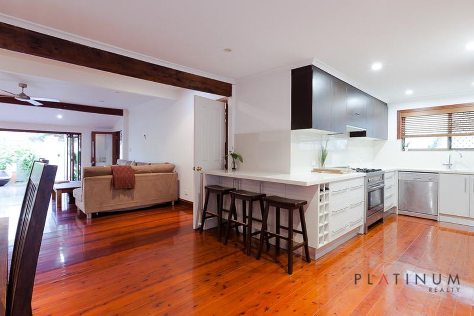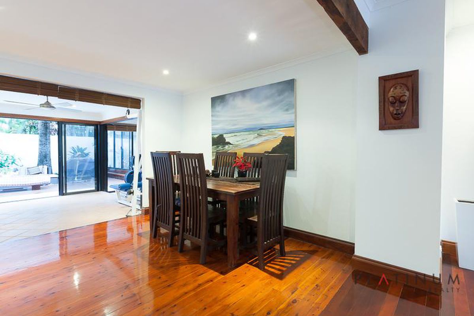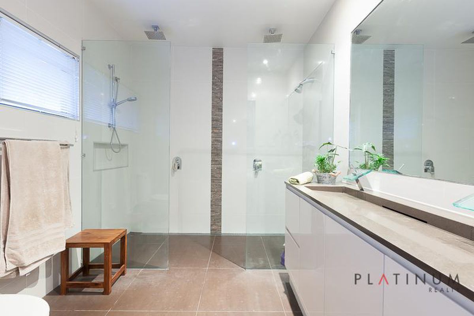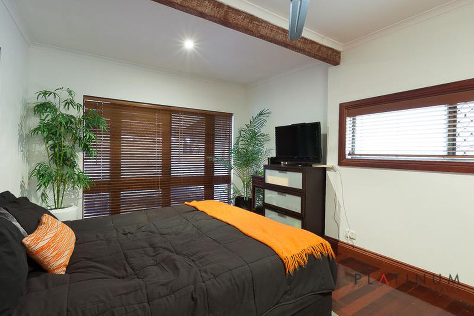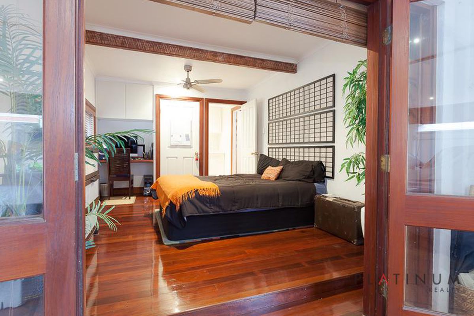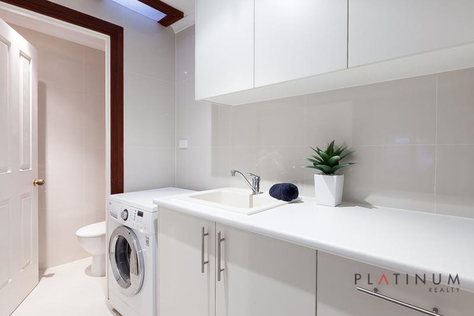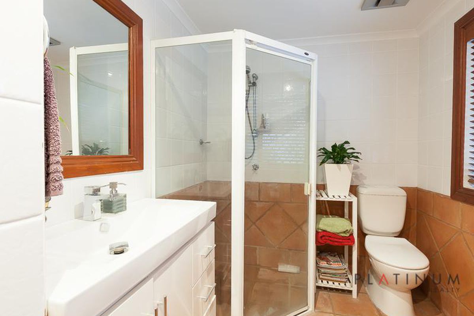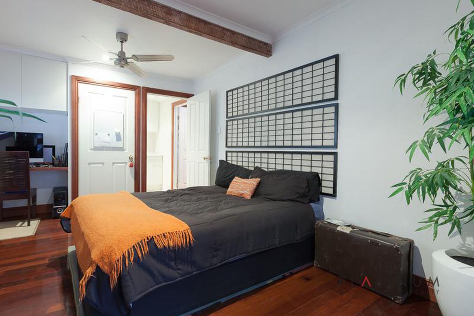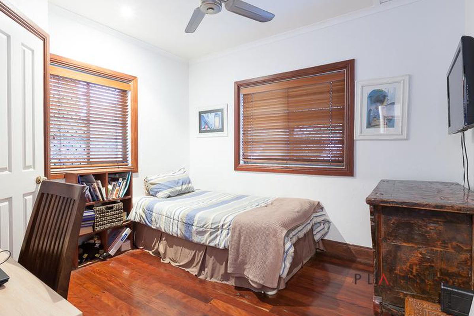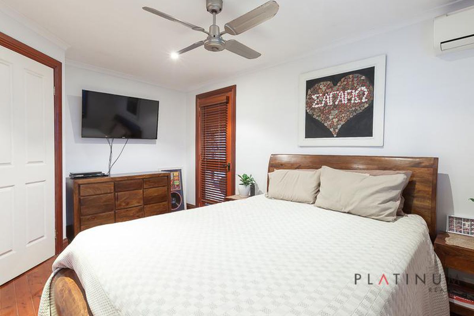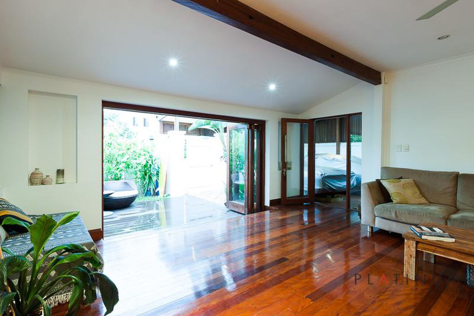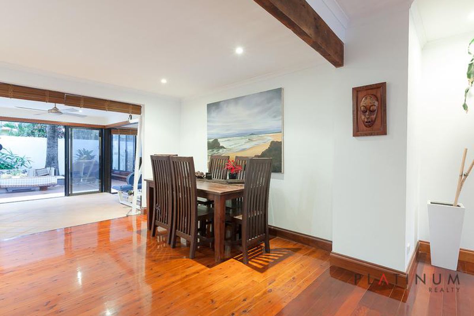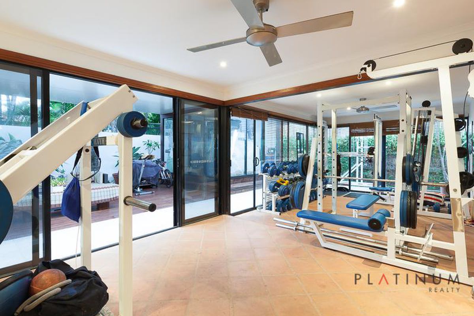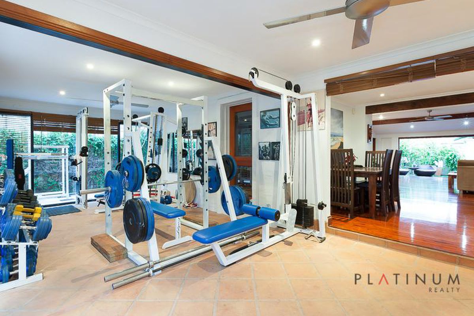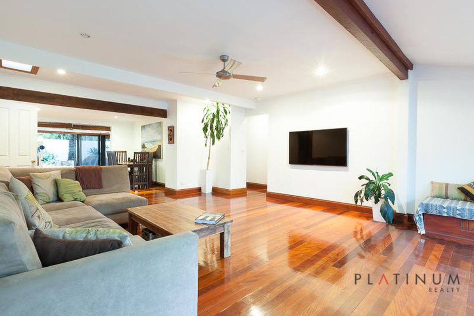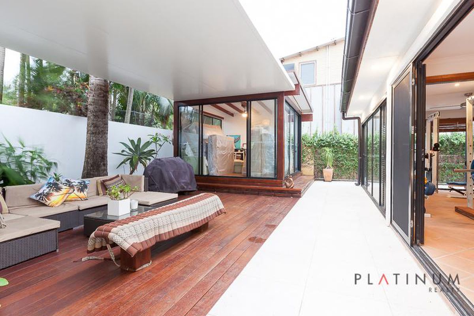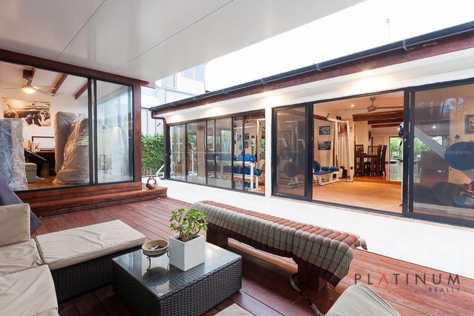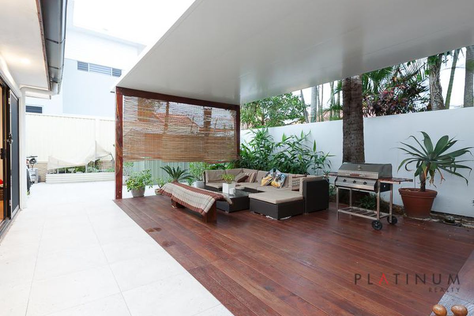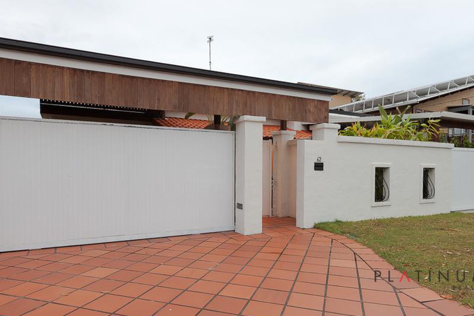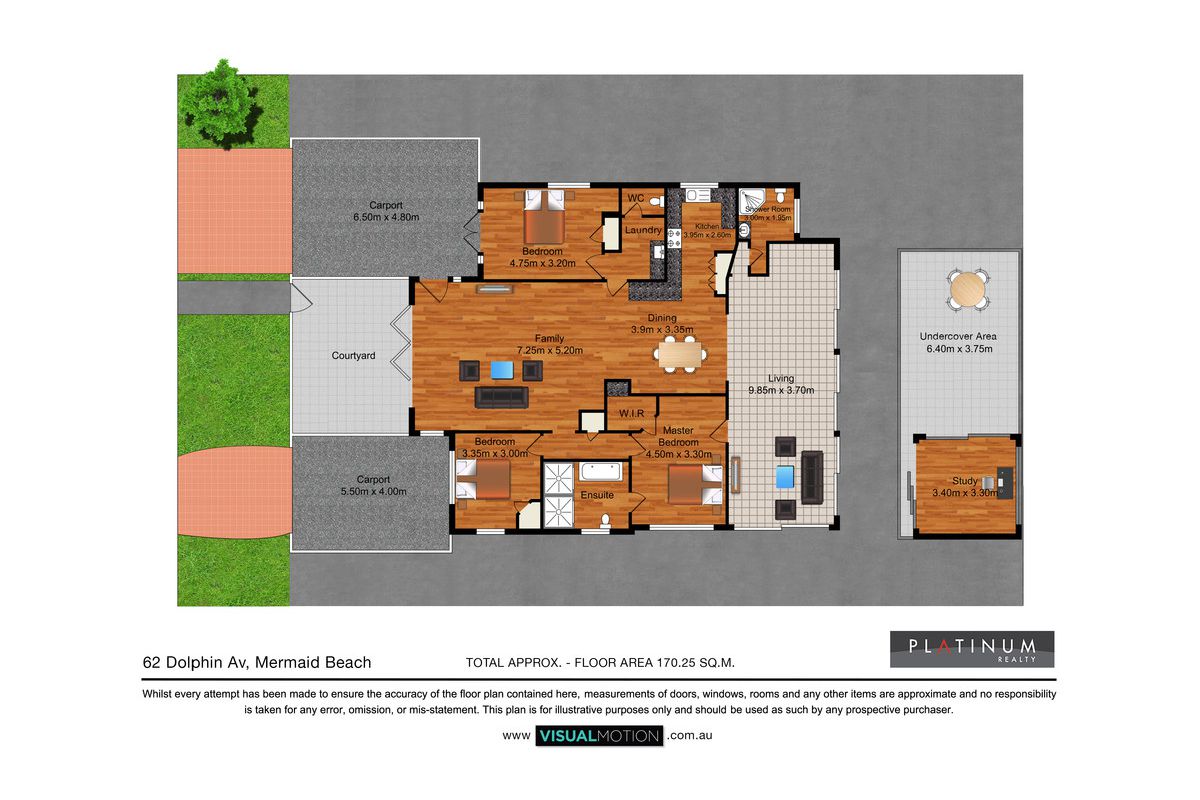Description
This stunning three bedroom family home is positioned in a very sought after street in beautiful Mermaid Beach.
Positioned just 5 minutes walk to the beach and the iconic Nobby's cafe and dining precinct, this character filled single level home is loaded with charm and exudes a warm, welcoming ambience.
The functional floor plan offers multiple living zones, both indoors and outdoors, allowing you to fully enjoy the benefits that come with Gold Coast living.
Enter through a charming, sun drenched courtyard through bi-fold glass doors to an open and central spacious living area, which truly is the heart of the home. Polished timber floors combined with crisp white walls and feature timber beams to create a cosy, yet contemporary space.
The main living area opens onto a beautiful gourmet chef's kitchen with quality stainless steel appliances and a gas cook top.
The living room flows out to a large, tiled sunroom across the rear, spanning the full width of the property. Used by the current owner as a gym, this area is an ideal family room or retreat for the kids, or may even be utilised as a fourth bedroom.
The glass doors retreat back to provide a seamless transition outdoors, to an enticing rear timber deck, which is fully under cover and surrounded by private, tropical gardens. This secluded, outdoor sanctuary really does have a resort style feel.
Adjacent to the courtyard, is a seperate outdoor room that could be an ideal home office or studio.
There is ample room for your family to relax in comfort here with three spacious bedrooms. The master suite features a walk in robe and a magnificent ensuite, with stunning waterfall tap ware and a custom made stone sink tray.
The other two bedrooms are generously sized and serviced by a second family bathroom, and an additional powder room.
Located in a premier position, it is a short walk to the beach, close to excellent shopping and dining options and even affords the potential to develop further as this block could be subdivided into two duplexes pending council approval. (Frontage approximately 15.2m)
Features of the property include:
• Stunning, single level family home
• 3 bedrooms and 2 and a half stunning bathrooms
• Master features magnificent, contemporary custom ensuite
• Multiple living area indoors and outdoors
• Open plan central living area
• Large tiled kids retreat, potential for 4th bedroom
• Gourmet chef's kitchen, s/s appliances
• Stunning polished timber floors
• Beautiful private courtyards
• Undercover deck area
• Seperate outdoor office / studio
• Low maintenance tropical gardens
• Warm timber detail and quality finishes throughout
• Full sized, contemporary laundry room
• Large double carport plus additional access for extra parking
• Air conditioning plus ceiling fans
• Highly sought after street
• 5 minutes walk to the beach
• Close to Nobby's iconic cafe and dining precinct
• Close to excellent shopping options
• New light rail to eventually pass close by
• Possibility to subdivide block into duplexes pending council approval
Call John Cepero to arrange a private inspection any time.
* Disclaimer: We have in preparing this information used our best endeavours to ensure that the information contained herein is true and accurate, but accept no responsibility and disclaim all liability in respect of any errors, omissions, inaccuracies or misstatements that may occur. * denotes approximate measurements
Heating & Cooling
- Air Conditioning
Outdoor Features
- Secure Parking

