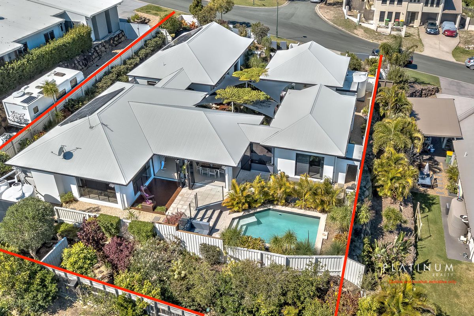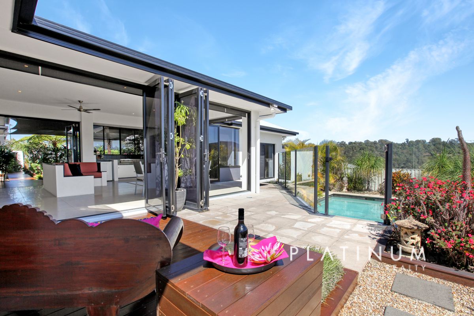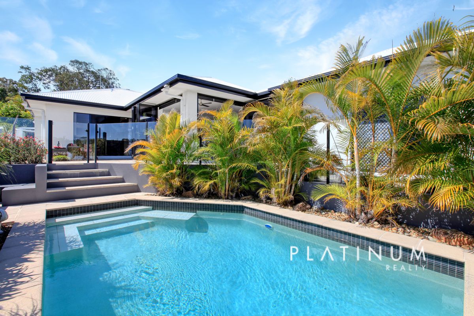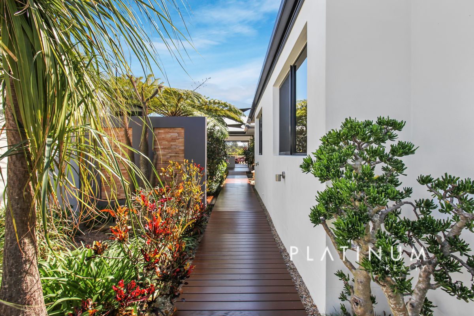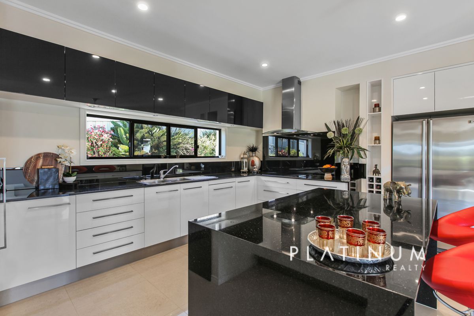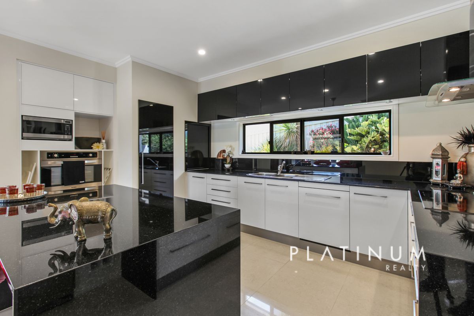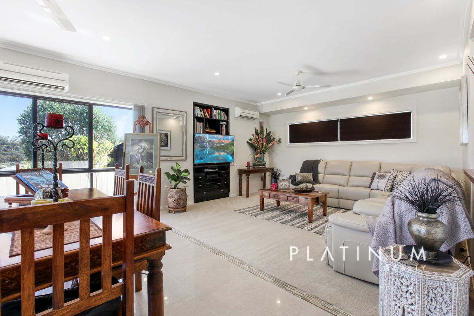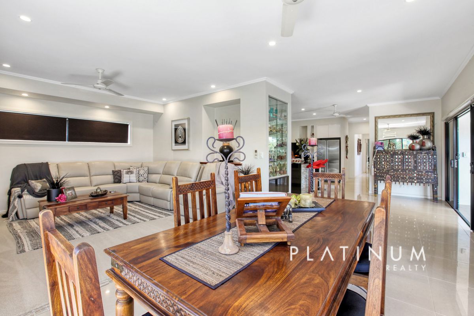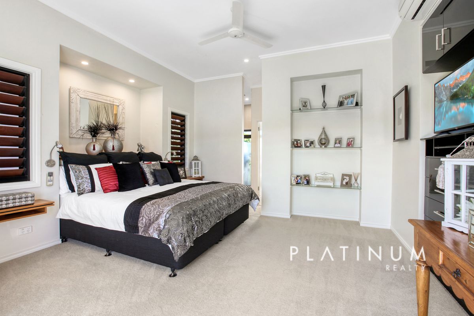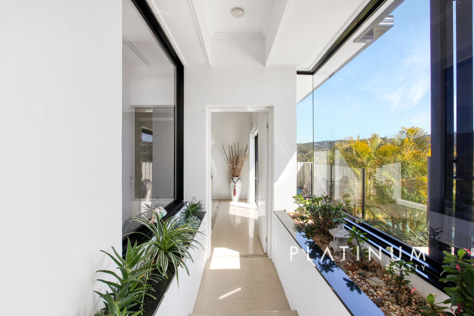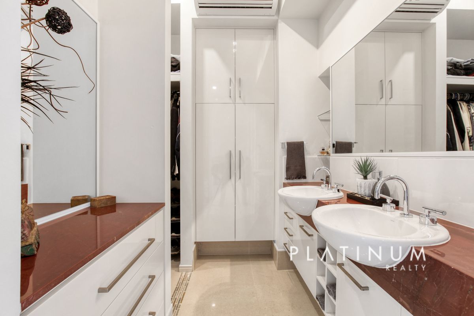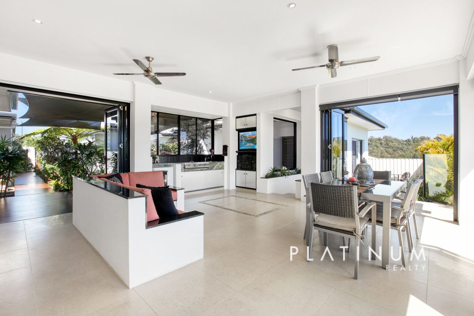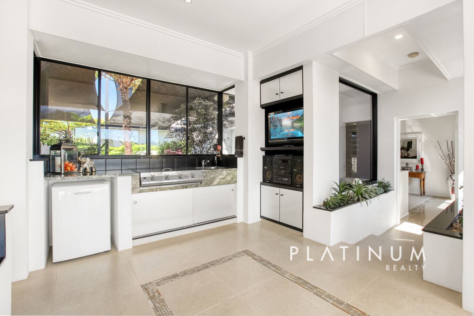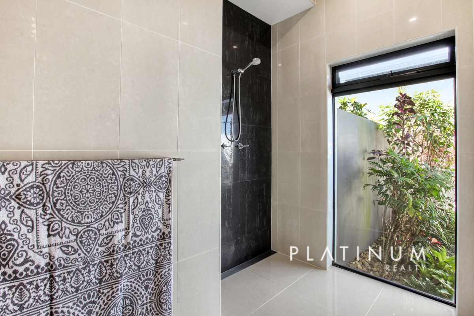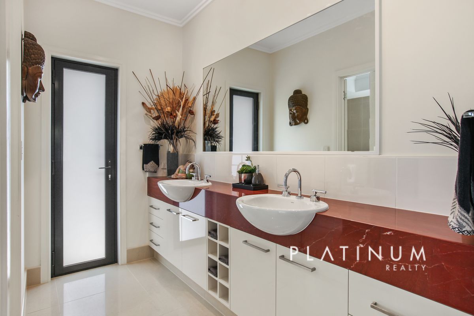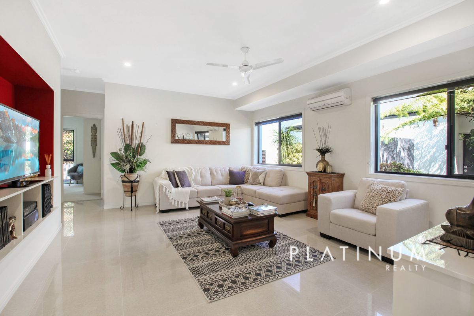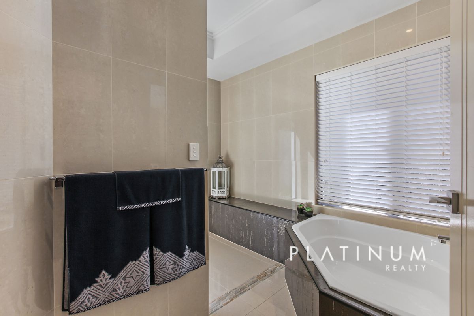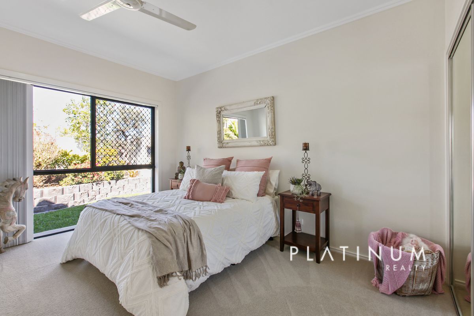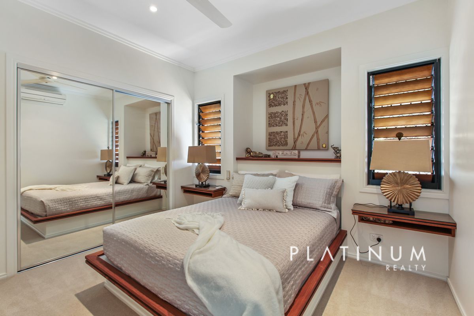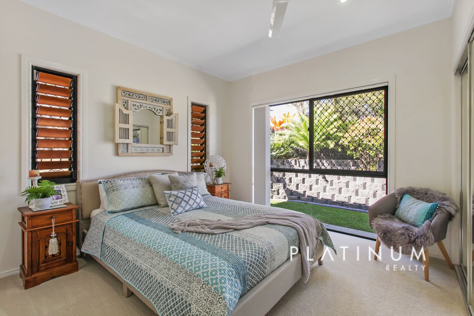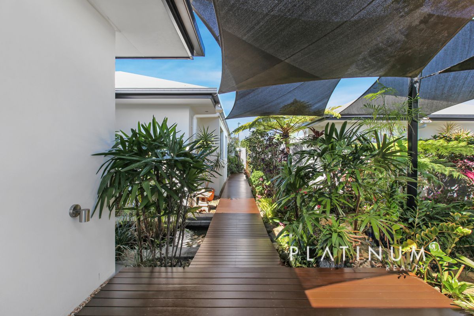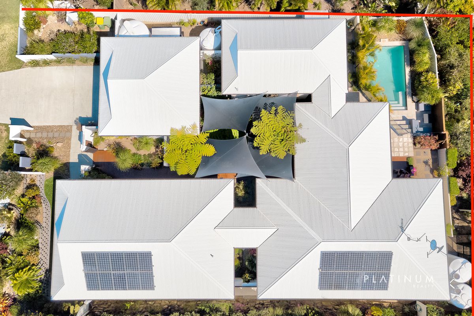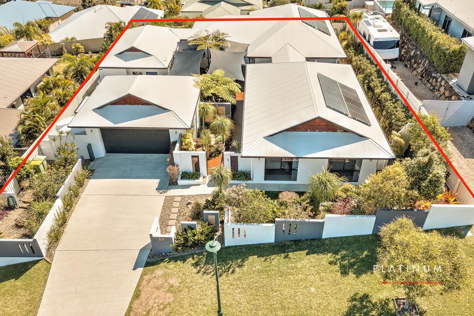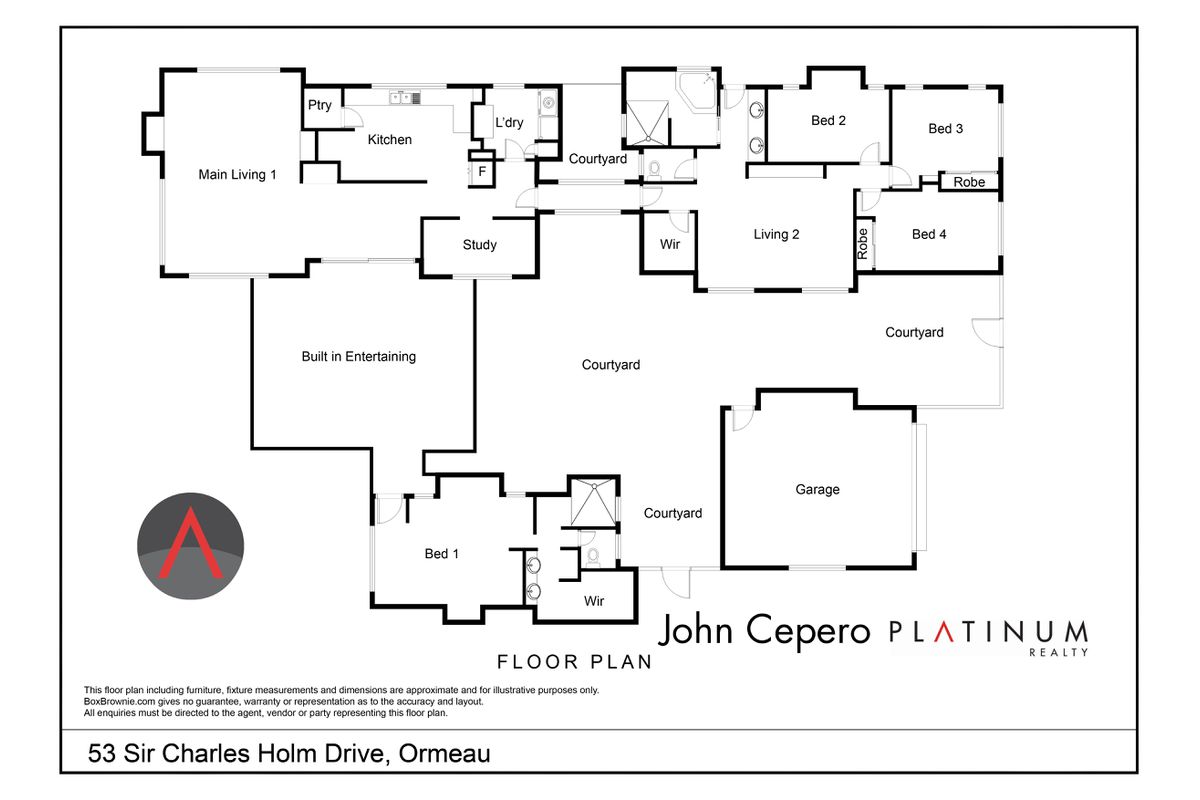Description
This amazing family home is a tropical oasis. The perfect combination of serenity and charm. Complete with refreshingly modern designs, quality finishes, and contemporary spaces, this large, family home is the perfect haven for comfort and relaxation.
Feature gardens flow seamlessly throughout the property and a large deck overlooking the in-ground pool makes for the perfect outdoor retreat. The breathtaking views of the hinterland mountains add to this resort-style paradise.
This beautiful home is perfectly located close to the M1 motorway, shops, transport, and good schools.
Features Include:
* 4 Large bedrooms.
* Stunning Bathrooms with Red Quartz Vanity Tops and Garden View Windows.
* Large chef’s kitchen with black galaxy benchtops and induction Cooking.
* 3 Spacious living areas, with built-in furniture.
* Large study with built-in desk and granite tops.
* 9-foot Ceilings throughout and 10 feet in the master suite
* Beautiful porcelain tiles in living areas.
* Indoor and outdoor entertaining room with built-in BBQ.
* Cedar shutters in selected areas and bi-fold doors.
* Large, functional laundry with walk-in linen cupboard.
* In-ground Pool with private built-in table and seating.
* Climate-controlled split air-conditioning.
* Solar power.
* Gardens and water features with 2 ponds.
* Shed and greenhouse.
* Security alarm and front gate intercom.
To arrange an inspection please contact John Cepero on 0411308830.
* Disclaimer: We have in preparing this information used our best endeavors to ensure that the information contained herein is true and accurate but accept no responsibility and disclaim all liability in respect of any errors, omissions, inaccuracies, or misstatements that may occur. * Denotes approximate measurements
Heating & Cooling
- Air Conditioning
- Reverse Cycle Air Conditioning
Outdoor Features
- Courtyard
- Fully Fenced
- Outdoor Entertainment Area
- Remote Garage
- Secure Parking
- Shed
- Swimming Pool - In Ground
Indoor Features
- Broadband Internet Available
- Built-in Wardrobes
- Dishwasher
- Intercom
- Study
Eco Friendly Features
- Solar Panels
- Water Tank

