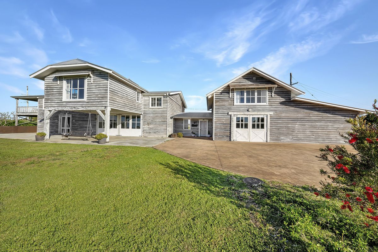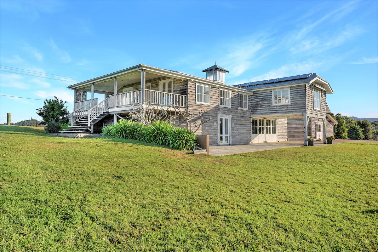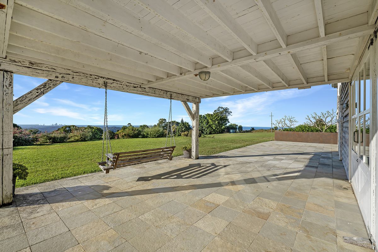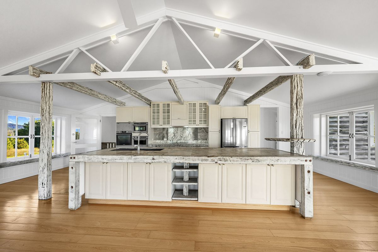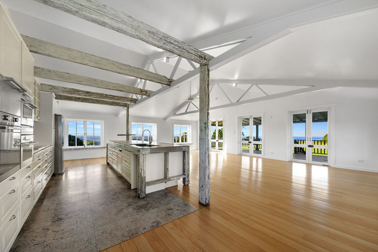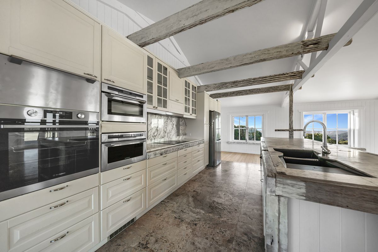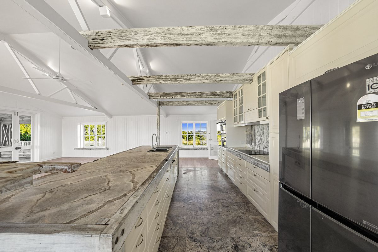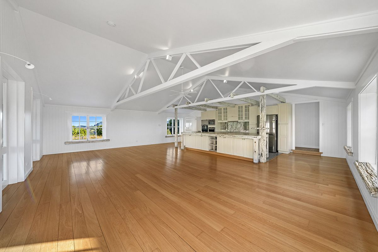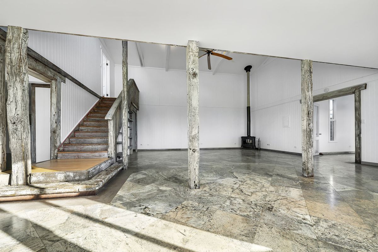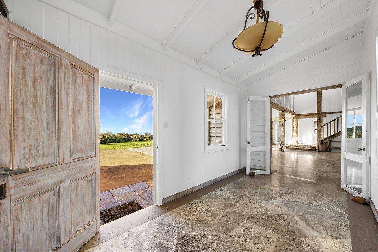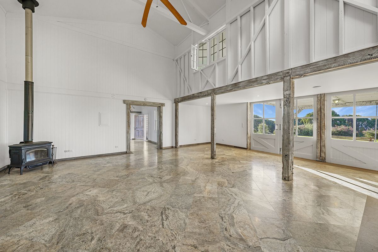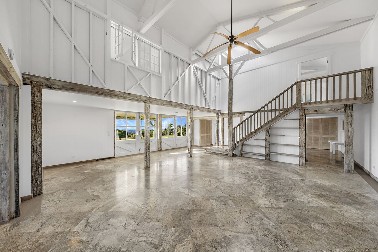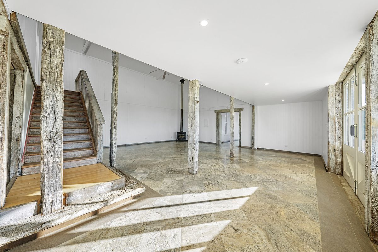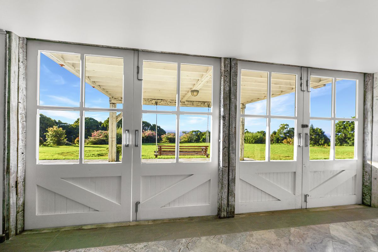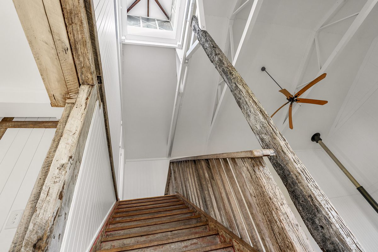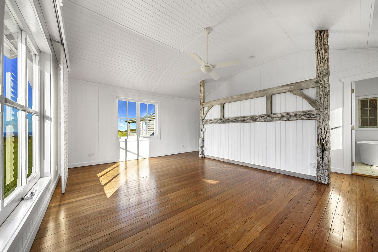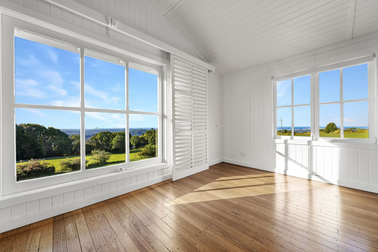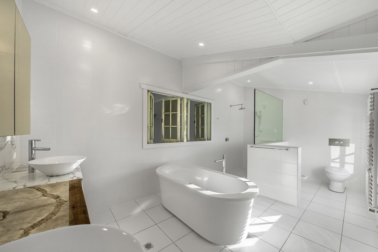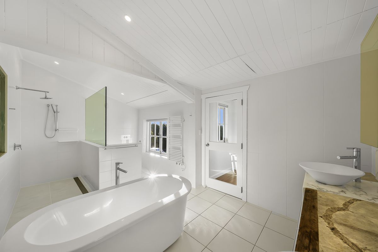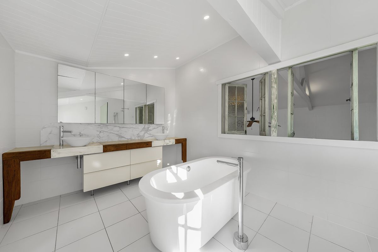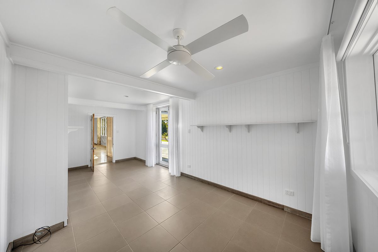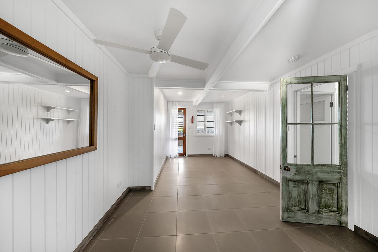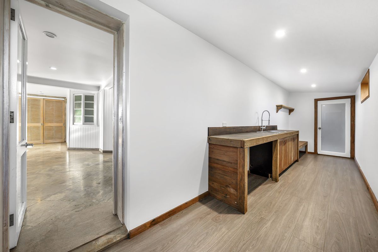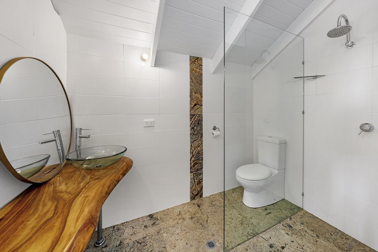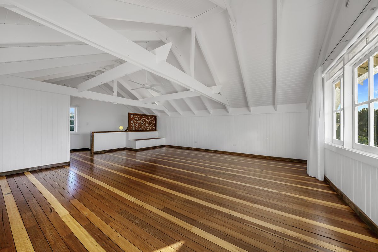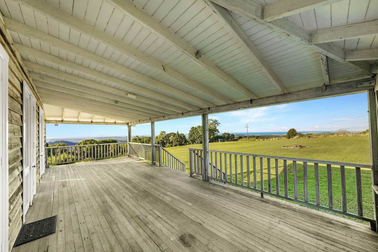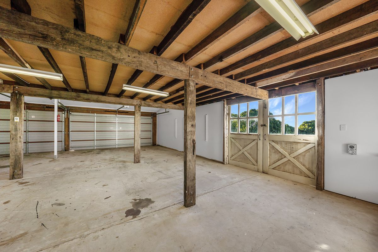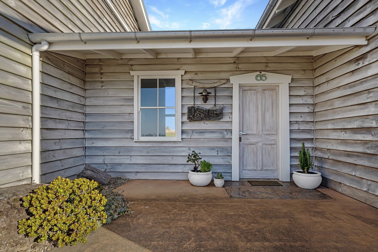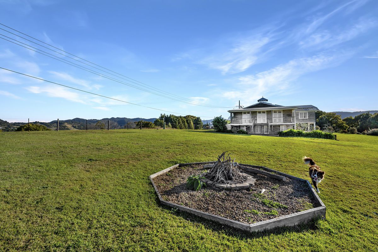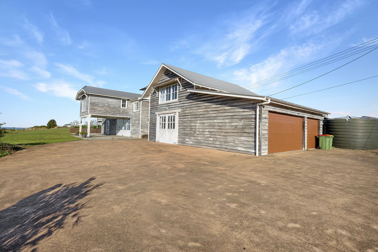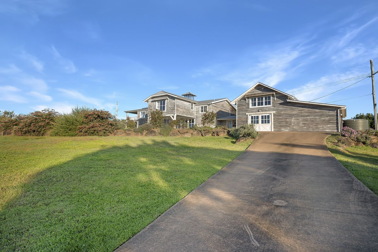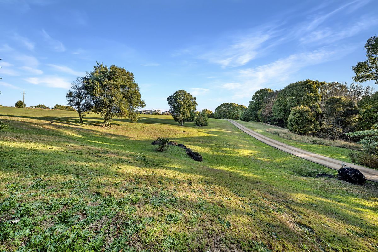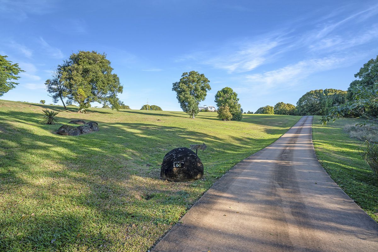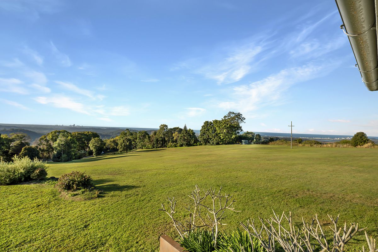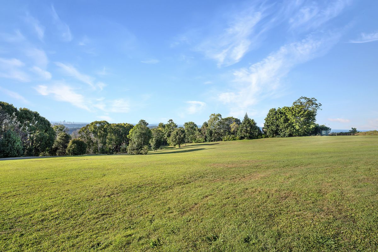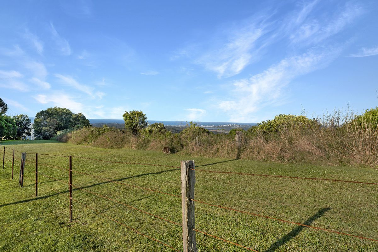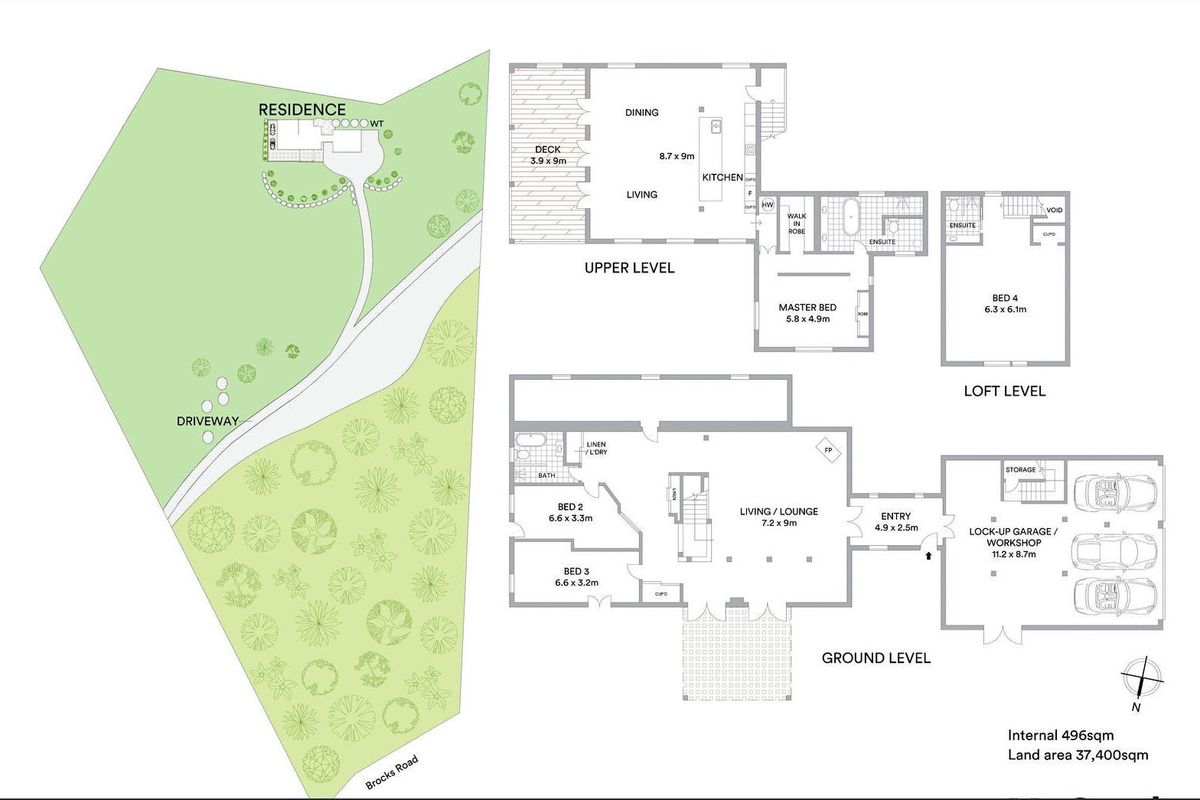Description
This unique executive home accommodates 10 acres in the beautiful lush Currumbin Valley. Character filled, with multiple living spaces for the whole family and light soaked interiors showcasing the soaring vaulted ceiling and exposed timber beams.
Elevated and skilfully designed to absorb the winter sun and cool summer breezes. Sit back and enjoy the sweeping 270 degree views from Northern NSW to Surfers Paradise and across to the hinterland.
** Regular lawn and garden maintenance included.
Property Features:
- The master Suite offers undisturbed views of the coastline, with a walk-in wardrobe for her and a built-in wardrobe for him, a ceiling fan and plantation shutters.
- Ensuite with his and her vanity basins, free-standing bathtub and walk-in shower.
- Two spacious bedrooms are located on the ground level with ceiling fans and robes.
- Guest wing and an additional bedroom is located above the garage offering its own ensuite, exposed timber beams and ceiling fan.
- Entertainers kitchen with an expansive island bench, generous storage, dishwasher, induction cooktop, conventional microwave and two ovens.
- Formal lounge area on the ground level with combustion fireplace and double barn style doors allowing for cross ventilation and access to the covered outdoor living area.
- Open plan living upstairs with an industrial-sized feature ceiling fan that flows onto the entertainment area.
- The main bathroom includes a claw bathtub, walk-in shower and vanity with a marble bench top.
- Huge laundry room with external access and ample space for storage.
- Covered entertainment area.
- Regular lawn and garden maintenance included.
- Three automatic bay garage with a workstation at the rear.
- Water filtration system.
- Four water tanks.
To arrange an inspection please register or email [email protected].
This information has been provided to us by third parties and we do not accept any responsibility for its accuracy. You should make your own enquiries and check the information so as to determine whether or not this information is in fact accurate. You must make your own assessment and obtain professional advice if necessary.* denotes approximate measurements
Outdoor Features
- Outdoor Entertainment Area
- Remote Garage
- Secure Parking
- Shed
Indoor Features
- Broadband Internet Available
- Built-in Wardrobes
- Dishwasher
- Floorboards
- Workshop
Eco Friendly Features
- Water Tank

